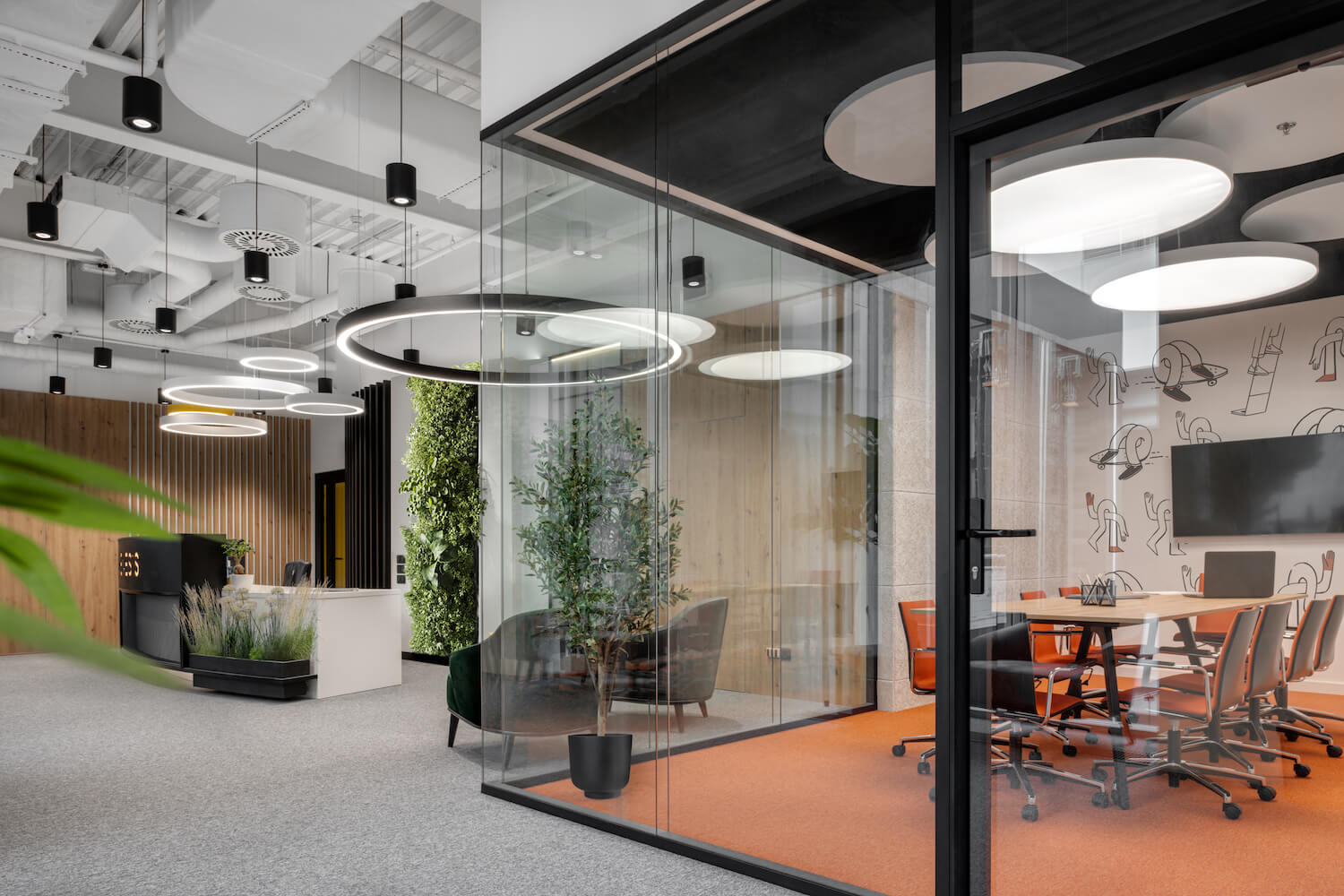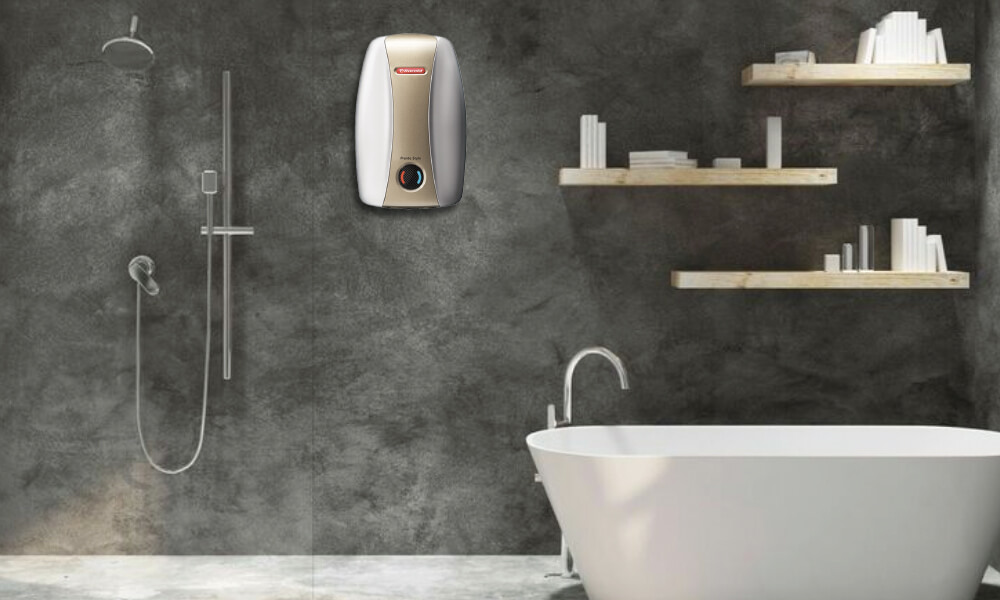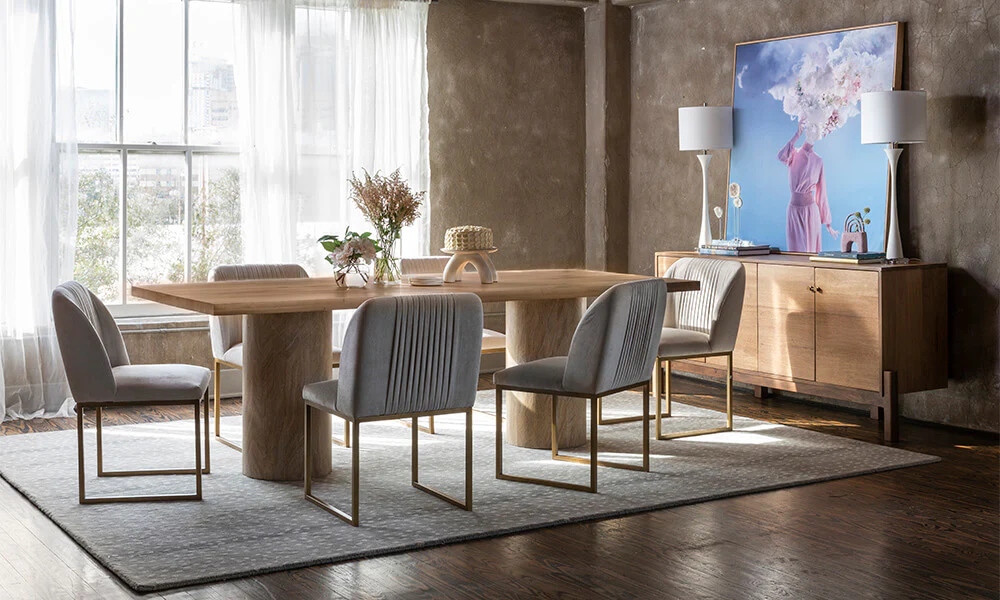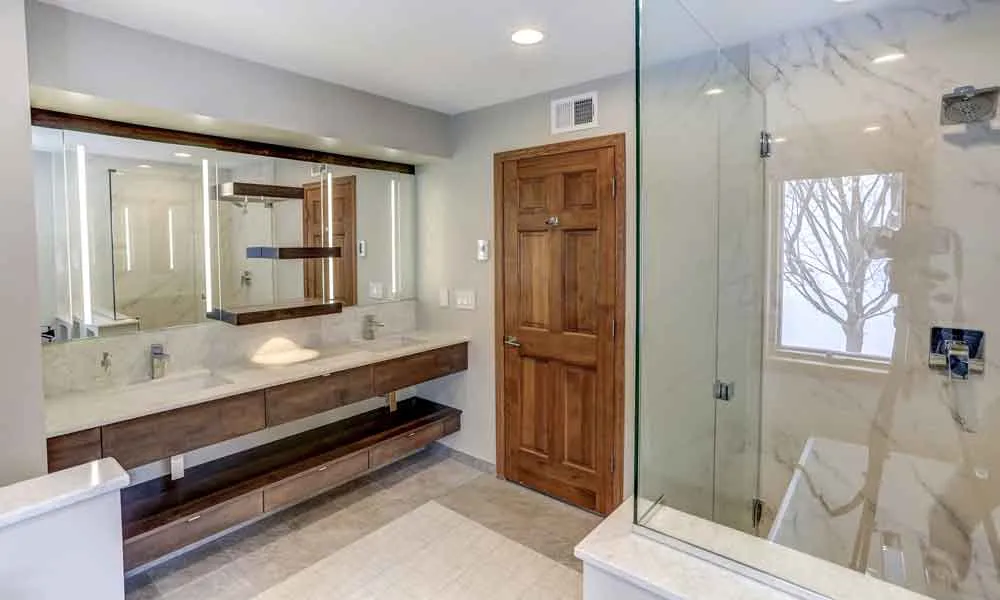As urban populations grow, living spaces often shrink. Minimalist design helps make the most of limited square footage. Urban living is changing, and minimalist spaces are becoming a big trend in city architecture. Minimalism in building design is about keeping things simple and using space smartly. More and more people in cities choose this way of designing buildings and rooms. They also create calm spots in the middle of noisy city life. It’s not just about how things look but also about improving city life.
When living minimalistically, the interior is often characterized by neutral colour palettes and natural materials, creating a serene environment as a refuge from the outside world. Design elements are kept to a minimum, with furniture chosen for its functionality and simplicity. Clutter is kept to an absolute minimum, allowing peace and tranquillity.
Building and maintaining minimalist designs usually requires fewer materials and resources. Their low carbon footprint also makes them more cost-effective. In addition, minimalist designs are more visually pleasing than traditional designs, creating a more positive atmosphere in the office. A minimalist design quickly transforms from a home office to an entertainment space, creating a living space that accommodates the diverse needs of urban residents.
This approach benefits small spaces, where multifunctional furniture can create an efficient and organized living space. Minimalist designs also tend to be more sustainable, as they require less materials and energy to produce. Technology integration is seamlessly achieved in minimalist urban architecture. Smart home systems and modern appliances blend well with the clean lines and uncluttered spaces of minimalist designs.
Minimal designs are often more cost-effective in the long run and require less maintenance. Additionally, they are more aesthetically pleasing and create a calming atmosphere. Whether building new buildings from scratch or renovating existing ones already in use, minimalist principles can be applied to create modern, functional spaces. Minimalist design focuses on clean lines, minimal ornamentation, and natural materials. It emphasizes functionality, simplicity, and sustainability, creating a calming atmosphere.
Because of their smooth surfaces and fewer nooks and crannies where dust can gather, minimalist interiors are often easier to clean and more efficient to maintain than traditional interiors. They are also highly convenient and suitable for busy households and lifestyles. They can reduce stress levels and increase productivity at the same time. They are also cost-effective, requiring less time and resources to maintain. Additionally, they are environmentally friendly, as they do not require the use of fossil fuels.
Young professionals, families, and older adults can all find minimalist spaces adaptable to their needs. The timeless quality of minimalist design is appealing in urban real estate markets. Unlike trendy styles that quickly become outdated, minimalist spaces have a lasting appeal. Minimalist urban architecture often incorporates innovative storage solutions. Clever storage design is crucial in cities where space is at a premium. Buildings must be functional and efficient, with space for all the necessary amenities. Storage solutions must be both convenient and aesthetically pleasing.
The minimalist space is taking on a life of its own in urban architecture today. Fads come and go, but these spaces are here to stay. For more insights on urban architecture trends, visit https://bsdvault.net/, a valuable resource for architectural information and ideas.











